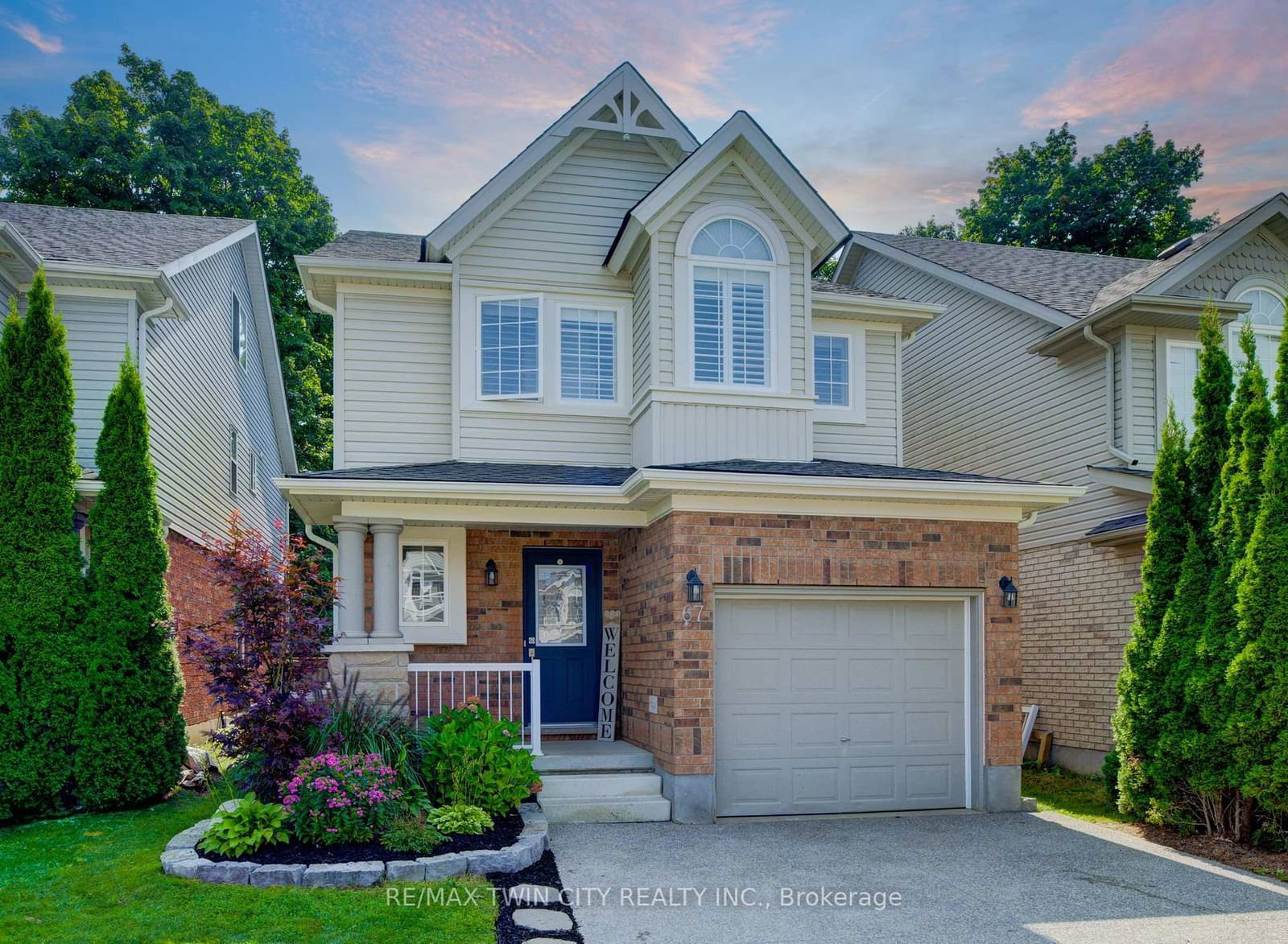$799,900
3-Bed
3-Bath
2000-2500 Sq. ft
Listed on 9/12/24
Listed by RE/MAX TWIN CITY REALTY INC.
This delightful home is nestled in a family-friendly neighborhood with Lovely curb appeal. Open concept custom kitchen complete with stainless appliances, quartz countertops, large island. Welcoming family room featuring a cozy gas fireplace. Access to the deck to the gazebo provides coverage and shade blending indoor comfort with outdoor enjoyment.This layout enhances the flow between the two spaces making it easy to move from cooking and dining to lounging, socializing. The fenced yard is beautifully landscaped creating a serene atmosphere.The above-ground pool promises endless summer fun making it a perfect escape in your own backyard.The second floor offers 2 large bedrooms, 4 pc. bath, laundry room with tub, Master Suite features a spacious layout that accommodates a king-sized bed, walk-in closet, 4-piece ensuite separate: glass-enclosed shower, a stylish vanity with dual sinks, This private oasis offers a perfect blend of functionality and elegance. Perched above the bedroom floor, the loft room is a versatile space that enhances the home's functionality and charm. With its open design and abundant natural light streaming through large windows, this loft area can serve a variety of purposes. Ideal home office, playroom where children can enjoy hours of fun, tranquil yoga studio, a casual lounge area, or additional guest space, allowing you to adapt the room to your evolving needs.The finished recreation room is a welcoming space that can be personalized to your taste.This friendly community boasts excellent schools, nearby parks, recreational facilities, shops & restaurants. There's always something to keep the whole family entertained. As well as easy access to major routes for a hassle-free commute. Don't miss the opportunity to make this wonderful house your new home!
X9349814
Detached, 2 1/2 Storey
2000-2500
15
3
3
1
Attached
3
16-30
Central Air
Finished, Full
Y
N
Brick, Vinyl Siding
Forced Air
Y
Abv Grnd
$5,493.87 (2024)
< .50 Acres
131.55x30.27 (Feet)
